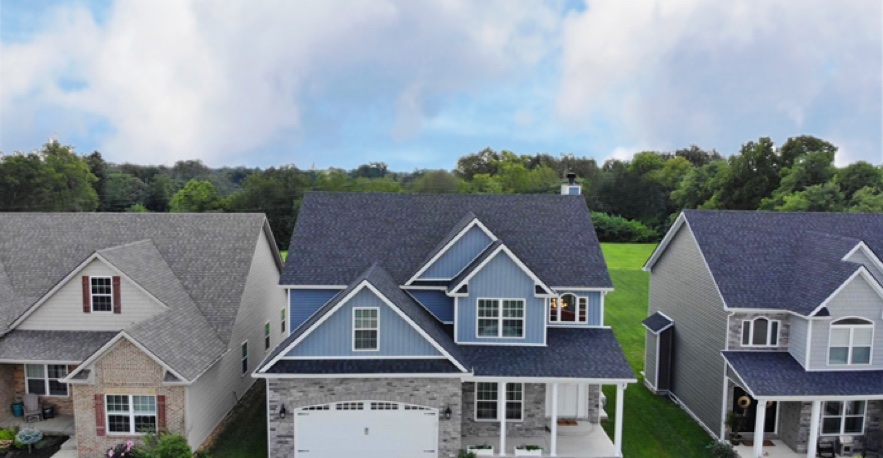
The
AMENITIES
Standard in Every Artique Home
ENERGY EFFICIENT
Artique Custom Homes is making the commitment to green building by offering all newly constructed homes built for energy efficiency.
What does it mean to you?
• Reduced green house gases
• Environmentally friendly materials
• Less energy loss
• Real energy savings
Join Artique in its commitment to a better and friendlier way of life.
WHAT MAKES AN ENERGY EFFICIENT HOME?
• Tight Construction and Ductwork
Advanced techniques for heating and cooling ducts help reduce drafts, moisture, pollen, dust, pests & noise. A tightly sealed home improves comfort and indoor air quality while lowering utility and maintenance costs.
• Effective Insulation
Property installed insulation in floors, walls and attics ensures even temperatures throughout the house while using less energy. The result is lower utility costs and a quieter, more comfortable home.
• Effective Heating and Cooling Equipment
An energy efficient, property installed heating and cooling system uses less energy to operate which reduces your utility bills.
• High Performance Windows
Energy efficient windows employ advanced technologies such as protective
coatings and improved frame assemblies to help keep heat in during the winter and out during the summer. These windows also block damaging ultraviolet sunlight.
• Efficient Products
Your home may also be equipped with ENERGY STAR qualified products such
as lighting fixtures, compact fluorescent bulbs, ventilation fans and appliances that offer additional energy savings.
• Independent Testing
While it is easy to claim that homes are energy efficient, ARTIQUE CUSTOM
HOMES backs that up with verification by an independent HOME ENERGY RATER The rater conducts onsite inspections and testing to verify the performance of the energy effident features in your home.
You will receive a copy of th is rating and verification at closing!
We want you to love your new home AND love the experience of building it!
— JIM ERNST, BUILDER
EXTERIOR
Standard Features
• Low maintenance exterior
• Brick front and skirt or
cultured stone
• Brick soldier course above
windows on the front
(See elevation for exact locations)
• Dutch lap vinyl siding on sides
and rear walls
• Fiberglass front door
with two fu ll view 12" side lights
• Vinyl singe-hung ti lt windows with
screens and grills, white, almond
or clay
• Garage interior drywalled,
trimmed and painted
• Insulated 7' x 16' garage door
• Insulated, fire rated entry door
from garage to house
• Energy efficient R-13 walls
• R-38 ceilings
• R-19 garage ceilings; R-30 if
finished space above
• Deadbolt locks on exterior doors
except garage to house entry
• Composite jambs and moldings
on exterior doors (eliminates water
damage potential), 110 volt
exterior outlets, per code
• Two exterior freeze proof water
faucets
• 12' x 12' treated wood deck or
covered porch (per plan)
12' x 12' concrete patio
• Lawn completely sodded and
professionally landscaped
• Ice dam rubber membrane on
roof valleys
• 30 year dimensional roof shingles
INTERIOR
Standard Features
• Nine foot ceilings on main floor
• Smooth finish dry wall ceilings
• Decorative ceiling in master bedroom
• Choice of several interior door styles
• Crown molding per plans and
specifications, Wood
cased openings (doorways)
• 2 3/4" window casing; 4 1/4"
baseboards
• Gas/Propane ready vent free fireplace
with logs, wood mantle, tile surround
• Engineered hardwood or luxury vinyl
tile in all main living areas
• Several carpet choices for bedrooms,
hallways and stairs
• Tile flooring in baths & laundry
• Shaker style cabinetry with choioe of
finishes
• Kitchen pantry (per plan)
• Several choices of granite for
countertops
• Stainless steel undermount kitchen
sink
• Appliances include glass topped
range, dishwasher, refrigerator,
garbage disposal, microwave range
hood; Frigidaire or equal
• Space saver ice maker supply line
• 50 gallon electric water heater
• Smoke and carbon monoxide
detectors, per code
• 16 SEER heatpump
• 200 amp electric service
• Five prewired cable outlets
• One telephone cable
• Recessed can lights, per plan
• Ceiling fan boxes all bedrooms
and family room
• Garden tub and 4' shower with glass
doors in master bath
• Elongated toilets
• Pedestal sink in powder room
• Delta faucets
• Plate glass mirrors over vanities
• Bath accessories (towel bars, etc)
• Painted garage interior, textured
ceiling
• Garage door opener with two
remotes, wifi enabled,
and exterior garage pad
STANDARD AMENITIES


